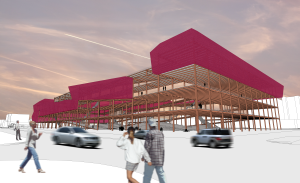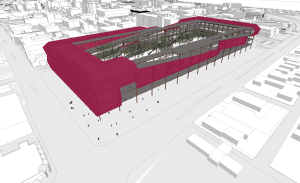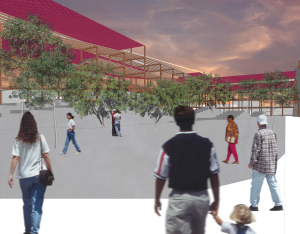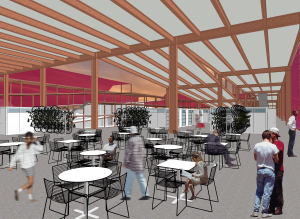The exploration of the boundaries and thresholds that surround Arizona State University was the first step in choosing a location for a site that would incorporate public space, green space, and parking. The goal of this exploration is to create a public space for the Herberger Institute of Design and the Arts, and allow HIDA to be accessible to the public and allow for interaction and education.
The site chosen sits on the corner of Mill Avenue and University Drive. This site was chosen because of its location that easily links ASU, downtown Tempe, and the nearby Maple-Ash residential neighborhood. A large parking lot serves ASU and Tempe throughout the year, but gets much of its use during the academic year with little to no use in the summer months. Designing a public space on the corner that is usable during the summer months, invites visitors from all walks of life, incorporates public space and parking, and most of all creates an anchor for ASU linking downtown Tempe are the driving forces behind the design.
To stay in theme with the boundaries and thresholds strategy. The structure is elevated off the ground via wide flange columns. This allows for visitors to enter and exit into the courtyard underneath of the structure. The structure is also open from the outside, allowing people to see what is taking place on the inside. With only certain areas wrapped in a perforated metal facade, the concept of thresholds and openness is highly visual throughout the project.
The public space consists of a steel and concrete structure that houses vehicular and bicycle parking, public spaces for a range of activities and events, and a large inner courtyard that includes terraced platforms and vegetation for shade and comfort. The structure has many ramps that allow for vehicular and bicycle traffic to share for travel between levels. Allowing vehicles and bicycles to travel on the same path shows that this is a shared space, not one entity or form of travel owns a particular space. Although traffic patterns and public spaces do not share spaces, they are in close proximity to each other for ease of access and to allow for parking areas to become flexible and usable for events and activities. Egress and movement between levels of public space are provided by staircases that allow for quick entering and exiting.
The project becomes a bridge between the city of Tempe and Arizona State University, promoting public interaction and giving spaces for HIDA to exhibit and educate others, and promoting HIDA to a level that gives it the attention it deserves.



